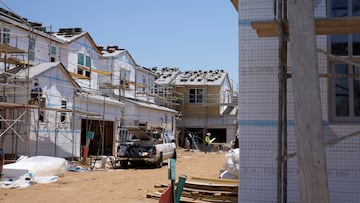Passive house construction is booming: The future of architecture is here to stay
Imagine a house you barely have to heat or cool, keeps pollutants out, and is more resilient to extreme weather events and fires. Welcome to passive houses.

Concerns about climate change have been growing. It is now becoming more and more evident from extreme weather events, storms, heatwaves and polar vortexes.
Those in turn are affecting not just going outside but also just trying to shelter in our homes. Keeping our homes at a livable temperature is getting increasingly more expensive.
However, there is a growing trend of building homes that use less energy, and thus more environmentally friendly, but also more resilient in the face of extreme weather. Known as passive homes, construction of these sustainable dwellings is gaining traction across the United States.
What is a passive house?
Passive houses are essentially airtight, energy-efficient buildings, which are able to capture the heat from the interior to warm the air drawn from outside when it’s cold through the use of heat recovery ventilators, and keep out it out when temperatures rise.
The fresh air from outside, and that within, is filtered so that even when air quality outside is hazardous, due to for example smoke from wildfires, that which you breathe indoors is clean and pure.
They are built with robust materials that not only insulate the interior from the elements but also are connected together in a sturdy manner that helps maintain the structural integrity of the dwelling during extreme wind events like those from a hurricane. They have the added benefit of remaining habitable for extended periods of time after a storm has passed in the event of a power outage.
They are also more resilient in the face of wildfires and fires inside the dwelling due to the fire-resistant materials and ventilation systems incorporated in their construction.
These materials include triple-pane windows that use impact-resistant glass, which is less likely to shatter, and prevent energy transfer between interior and exterior of the house. Another key to passive house continuous insulation are the high-performance insulation materials that prevent thermal bridging.
The structure of passive houses employs a continuous load path, that goes from the foundation to the roof. Any possible gaps within the structure of a passive house are sealed, eliminating drafts and helping to maintain a stable indoor temperature, also providing fewer places for wildfire embers to enter.
While the upfront costs can be more expensive, the savings on energy can help offset those costs in the long run. However, some of the materials have lowered to the point that they are at price parity with non-passive materials. In Cho, a sustainability architect, told The Washington Post that on some passive house projects, the average cost per square foot was cheaper than for conventional construction projects.
The future of housing, the passive house
Zack Semke, the director of the Passive House Accelerator, told The Washington Post that the increase in building rates of passive homes “is absolutely bonkers.” Citing data from Phius, a passive house certifying organization, construction of passive houses has nearly doubled since 2021 to 3 million square feet in 2024.
Thanks to an incentive program, currently Massachusetts has 272 projects underway, that have over 20,000 housing units in total. Those will add over 22 million more square feet of passive housing in that state alone. It is one of the national leaders in the movement, along with New York and Pennsylvania.
Related stories
Get your game on! Whether you’re into NFL touchdowns, NBA buzzer-beaters, world-class soccer goals, or MLB home runs, our app has it all.
Dive into live coverage, expert insights, breaking news, exclusive videos, and more – plus, stay updated on the latest in current affairs and entertainment. Download now for all-access coverage, right at your fingertips – anytime, anywhere.

Complete your personal details to comment